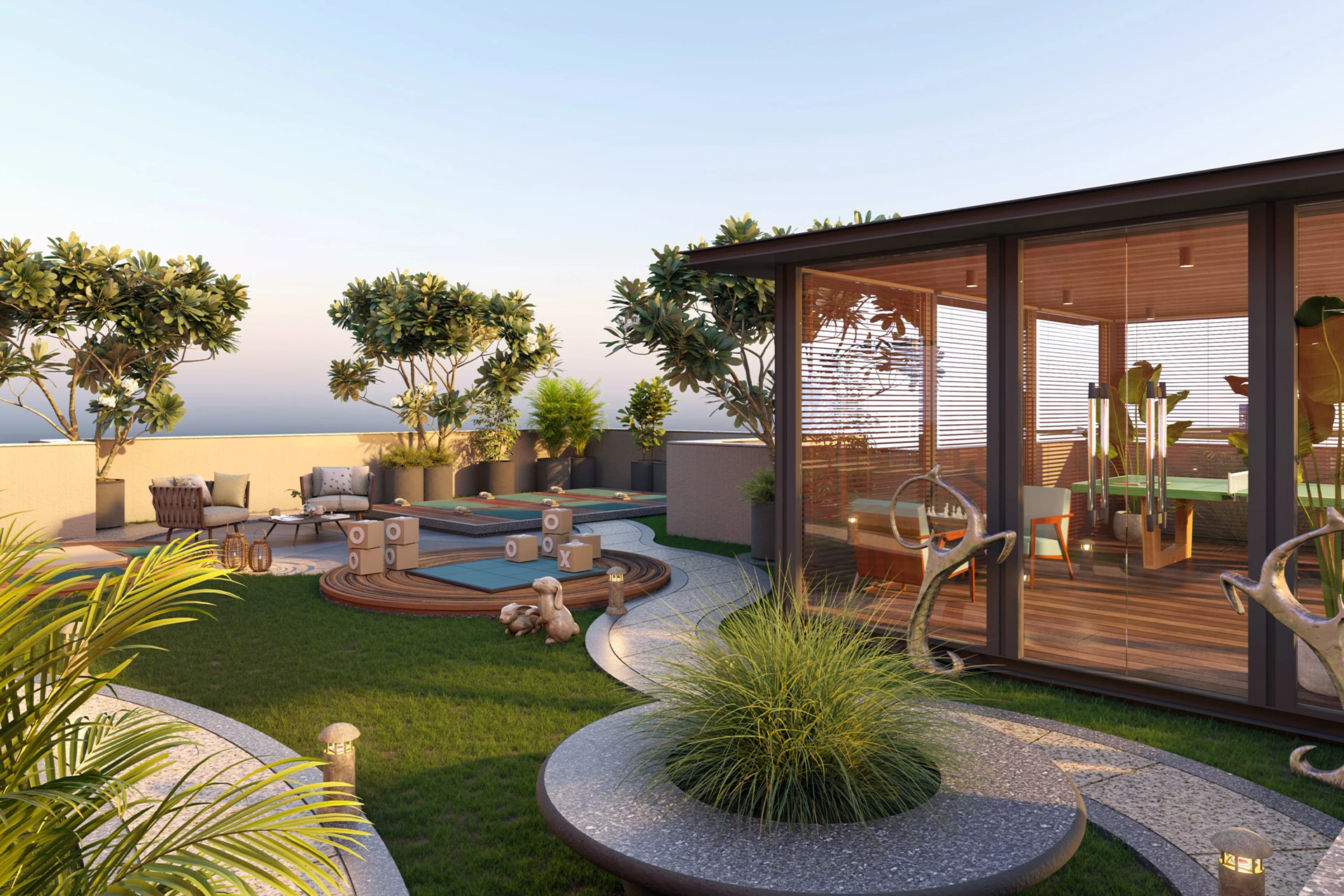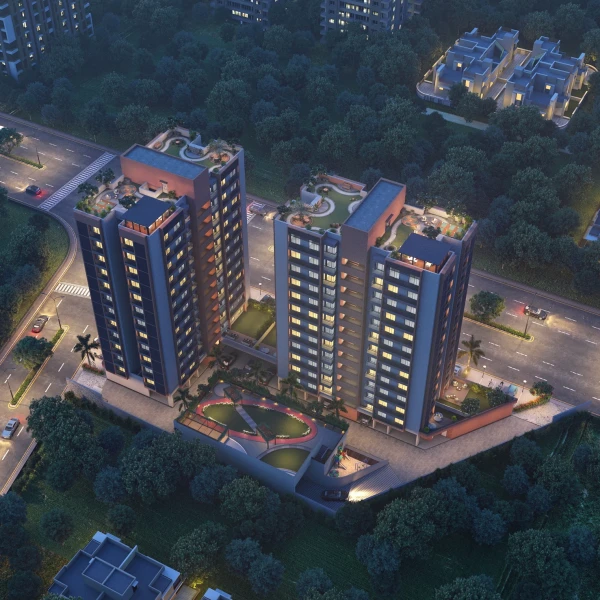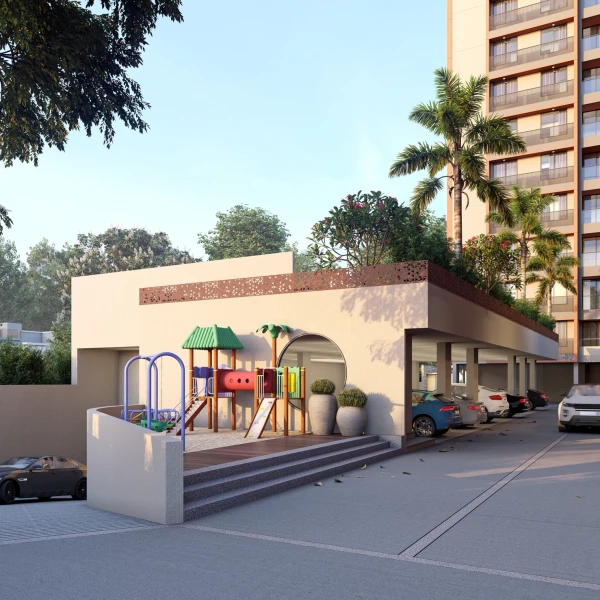







Sahajanand Safal by Sahajanand Group at Sargasan, Gandhinagar, Sahajanand Safal is a residential 3 Bhk Apartments & Shops project launched to meet the requirements of an elegant and comfortable residential 3 Bhk Apartments & Shops project for Gandhinagar across property seekers with varied budgets. Sahajanand Safal by Sahajanand Group is conveniently located and provides spacious residential 3 Bhk Apartments & Shops in Sargasan, Gandhinagar.
The project offers residential units and offers premium residential options for its residents. the neighborhood for Sahajanand Safal provides the convenience of a CCTV Camera System, Security with a Cabin, 24 Hours Water Supply, Children's Play Area, Senior Citizen Sit-Out, and Landscaped Garden and ensures very high quality of living.
Sahajanand Safal by Sahajanand Group offers one of the most affordable yet promising residential 3 Bhk Apartments & Shops projects in Sargasan, Gandhinagar. the project promises a lifestyle that complements the true urban lifestyle.
Ongoing Projects
2024
Sargasan, Gandhinagar
Amenities


















Gallery
Specifations

R.C.C. Earthquake resistance frame structure.

Granite platform with a dado of designer glazed tiles up to lintel level with S. S. Sink.

Designer glazed tiles dado up to lintel level with premium quality bath fitting, Pipe fitting and sanitary wares, Water proofing in all toilets.

Brick masonary wall, internal mala plaster with putty finished External double coat sand face plaster with acrylic waterproof paint.

Premium quality vitrified tiles flooring in all rooms.

Attractive main entrance door with wooden frame. All other internal door are the flush type with wooden frames with good quality fitting. Fully glazed powder-coated aluminum section sliding windows with natural stone revile.

Single-phase concealed copper wiring with an adequate number of points in all rooms. MCB Provision in the main distribution board. Modular switches as per architects details.
Location
2.1 KM
4 MIN
18.6 KM
26 MIN
4.6 KM
9 MIN
4.4 KM
8 MIN
2.9 KM
6 MIN
3.7 KM
7 MIN
3.9 KM
9 MIN
3.6 KM
6 MIN
2.9 KM
6 MIN
1.4 KM
4 MIN
2 KM.1
4 MIN
3.6 KM
6 MIN
4.9 KM
8 MIN
Get in Touch
Sahajanand Safal, Behind Pramukh Green Party Plot, Sargasan, KH Road, Gandhinagar.


